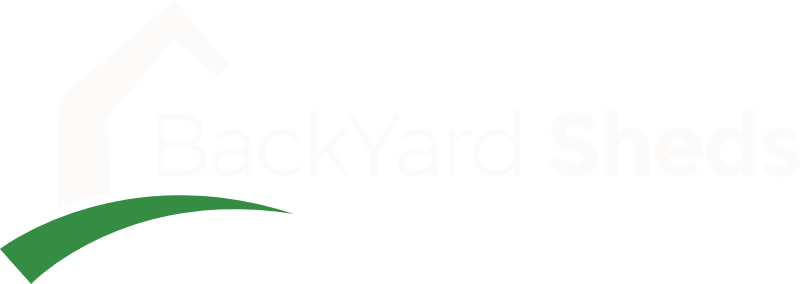Estimate Form
Due to the instability in the lumber industry, pricing on our estimate form can change with the fluctuations in industry pricing.
Standard Features:
- Vinyl siding
- Flush mounted aluminum fascia
- 30 year asphalt shingles with roof membrane
- Standard wood door
- All door hardware installed
- Vaulted ceiling
- 3/8″ wall sheathing
- 2×4 16″ OC wall and roof framing
- Treated 4×4 skids
- 3/4″ tongue & groove flooring
- Standard Installation on site!
- All maintenance free materials
Custom Options:
- Custom Size
- Custom Roof Pitch
- 36″ Steel Man Door
- Tyvek house wrap/vapour barrier
- Roll Up Door
- Sectional garage doors
- Insulated floor, walls and ceiling
- Interior finishing
- Access ramps
- Lights
- Shelving
- Lights
